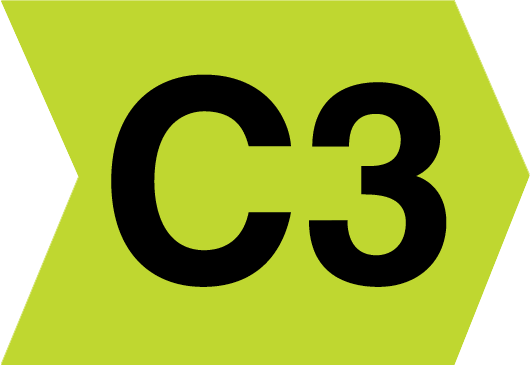



















Its central location within the town and close walking distance to the beach, pier, local bars and restaurants make this property an ideal home.
For sale with DNG Michael Boland Online Auction Thursday 24th February at 2pm.
Unrivalled location with top floor partial views of the beautiful sandy beach, this property is located in a perfect position in the centre of Ennsicrone town. With a private entrance at the front of the building, this duplex apartment is spacious, bright and modern.
On the first floor, the living/dining room is bright and airy with electric fire and double windows. Kitchen is complete with fitted units, tiled floor and splash back. There is 1 double bedroom located on this floor and the main bathroom which is fully tiled.
On the top floor are two more large double bedrooms and fully tiled shower room.
Link to 3D Virtual Tour: https://my.matterport.com/show/?m=8VwUGpFev2i
Communal parking at the front and a communal rear yard.
Its central location within the town and close walking distance to the beach, pier, local bars and restaurants make this property an ideal home.
Call today to schedule your viewing.
Entrance Hall 1.02m x 9.3m (3'4" x 30'6").
Hall 1.72m x 1.02 (5'8" x 1.02).
First Floor Landing 2.67m x 1.81m (8'9" x 5'11").
First Floor Landing 5.3m x 0.97m (17'5" x 3'2").
First Floor Landing 1.15m x 1.03m (3'9" x 3'5").
Kitchen 2.8m x 2.87m (9'2" x 9'5").
Fully fitted kitchen .
Tiled floor.
Tiled splashback.
Appliances.
Living Room/Dining Area 5.15m x 5.15m (16'11" x 16'11").
Bedroom 1. 3.81m x 4.54m (12'6" x 14'11").
Built-in wardrobes.
Bathroom 3.45m x 1.78m (11'4" x 5'10").
Fully tiled.
Bath.
Separate shower.
2nd Floor Landing 1.27m x 2.1m (4'2" x 6'11").
Shower Room 1.71m x 2.12m (5'7" x 6'11").
Fully tiled.
Bedroom 2 2.83m x 4.98m (9'3" x 16'4").
Built in wardrobes.
Bedroom 3 3.87m x 2.45m (12'8" x 8').


View a Virtual Tour
Submit an enquiry and someone will be in contact shortly.
By setting a proxy bid, the system will automatically bid on your behalf to maintain your position as the highest bidder, up to your proxy bid amount. If you are outbid, you will be notified via email so you can opt to increase your bid if you so choose.
If two of more users place identical bids, the bid that was placed first takes precedence, and this includes proxy bids.
Another bidder placed an automatic proxy bid greater or equal to the bid you have just placed. You will need to bid again to stand a chance of winning.